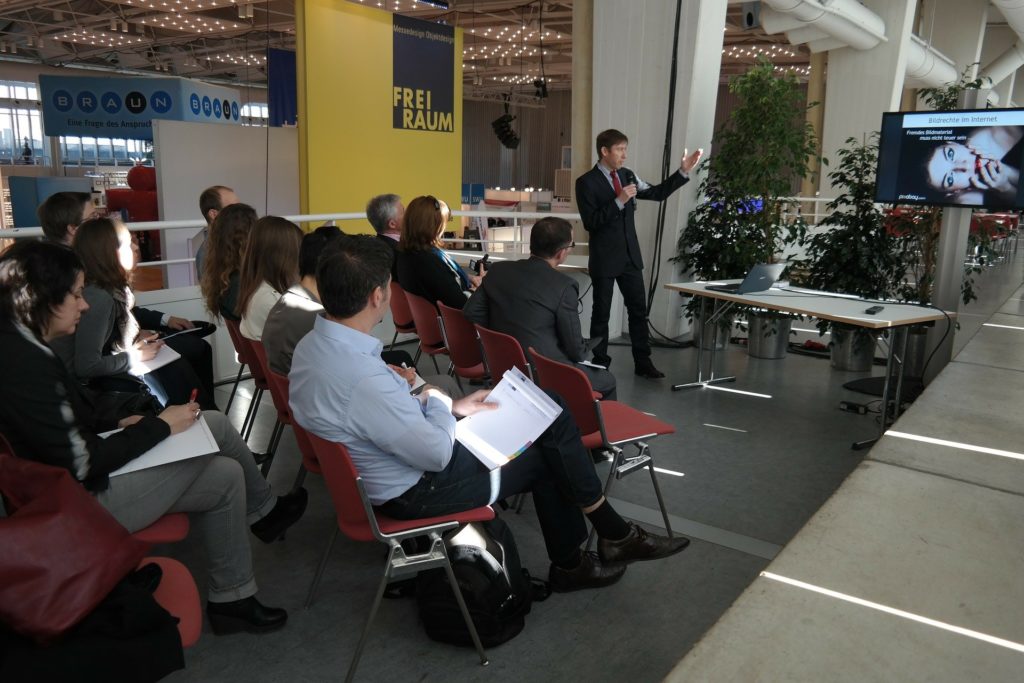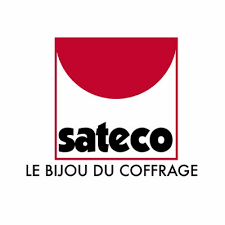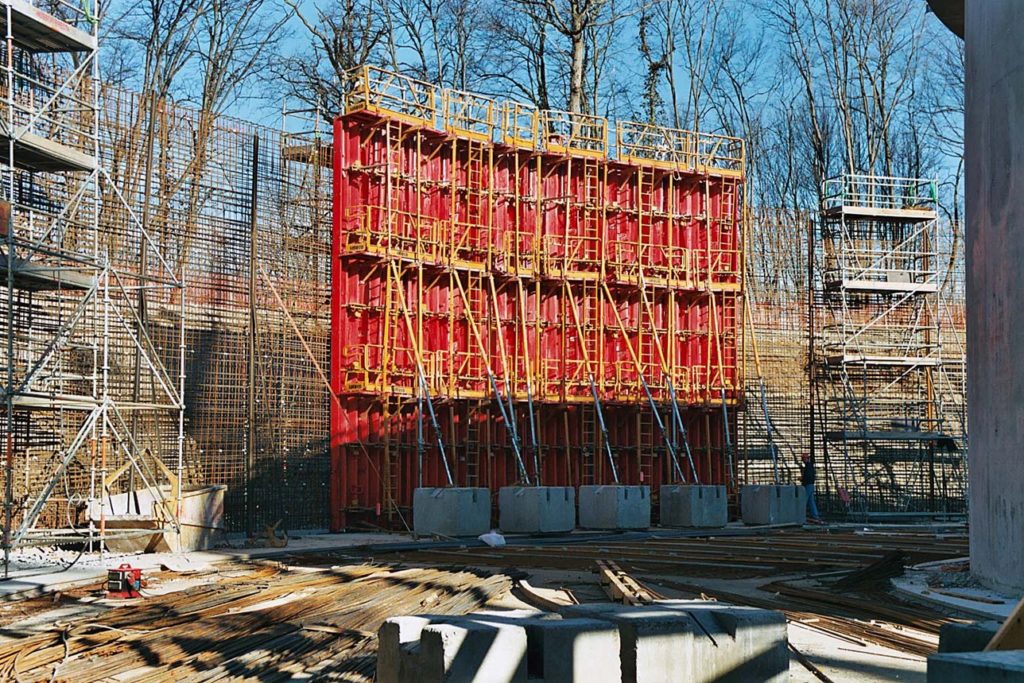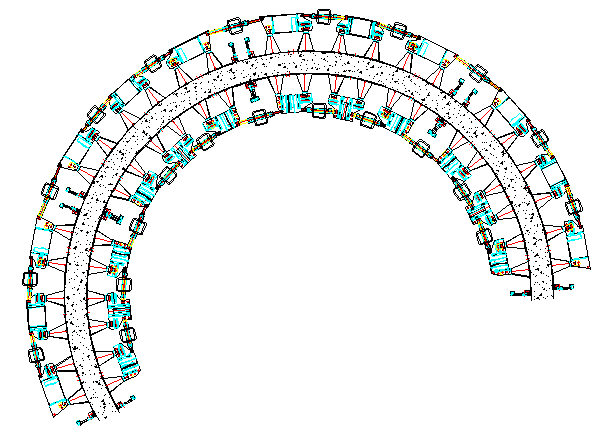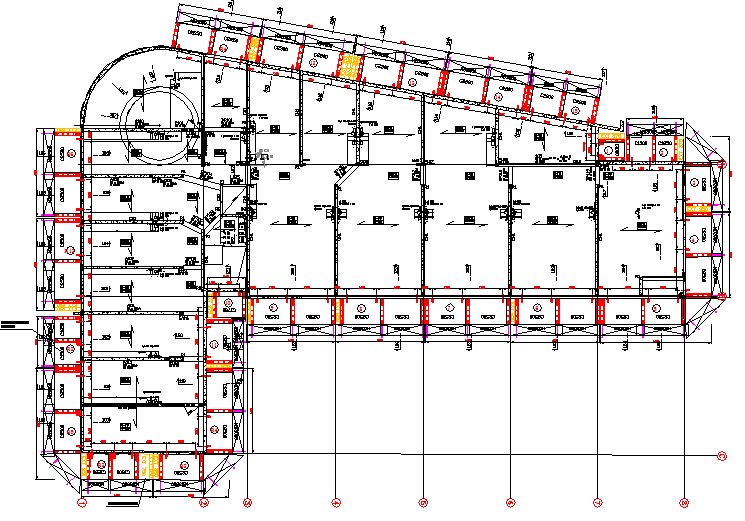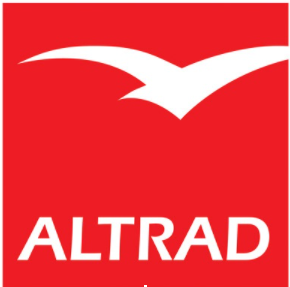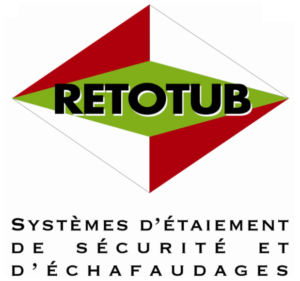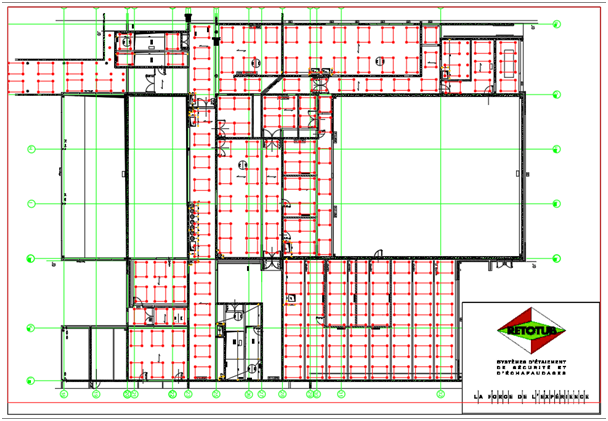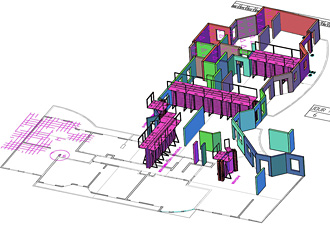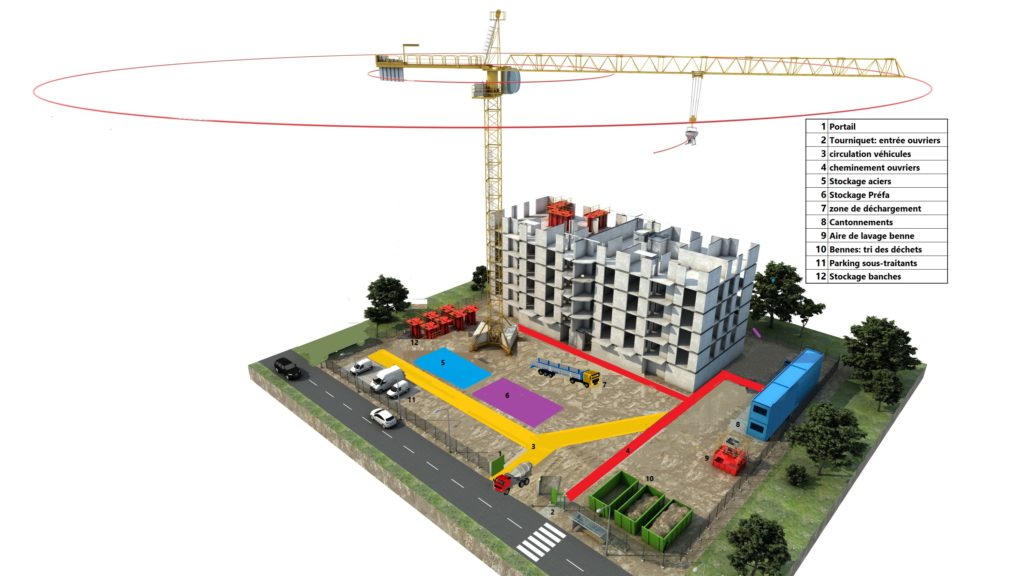Our training center
The courses are given in our training center in Paris, accessible by public transport.
Each trainee has a workstation. The training room is also equipped with a video projector allowing trainees to simultaneously follow on their workstation as well as on the trainer’s workstation the operations on the screen.
Lunches and coffee breaks are covered as part of the training.
In order to reduce travel costs and allow trainees to stay in touch with the company, intra-company sessions are organized.
They also have the advantage of being able to be adapted to customer needs.

